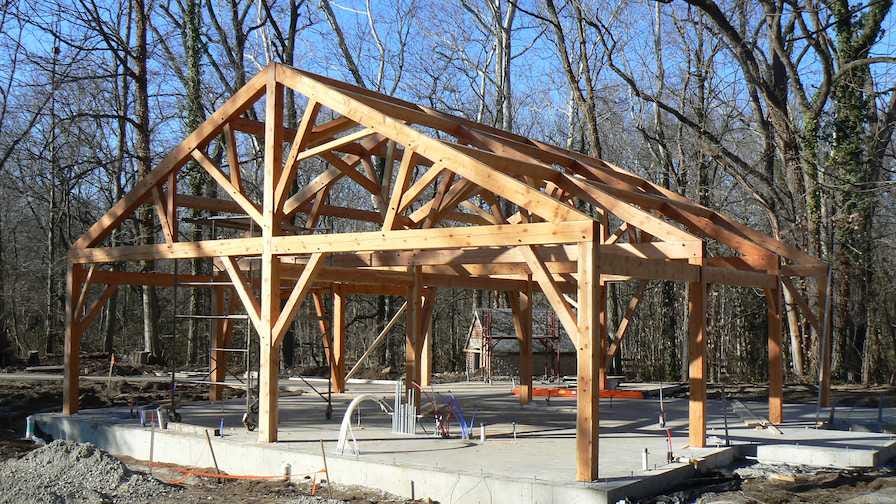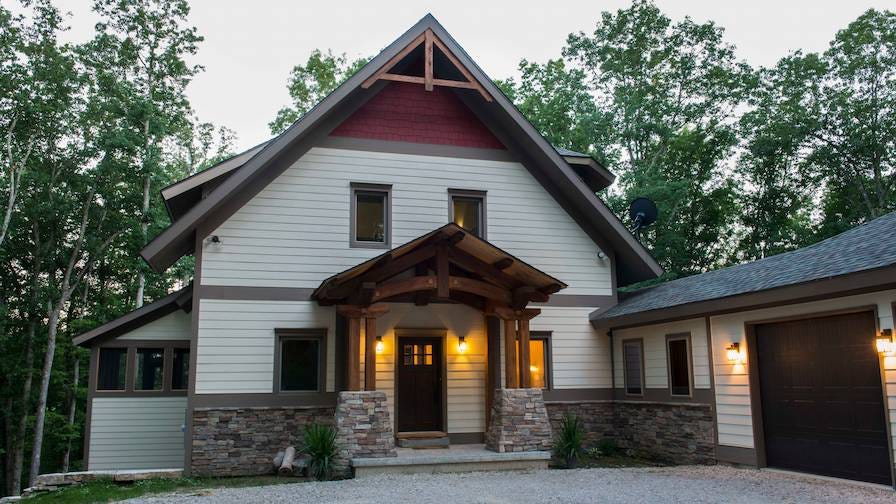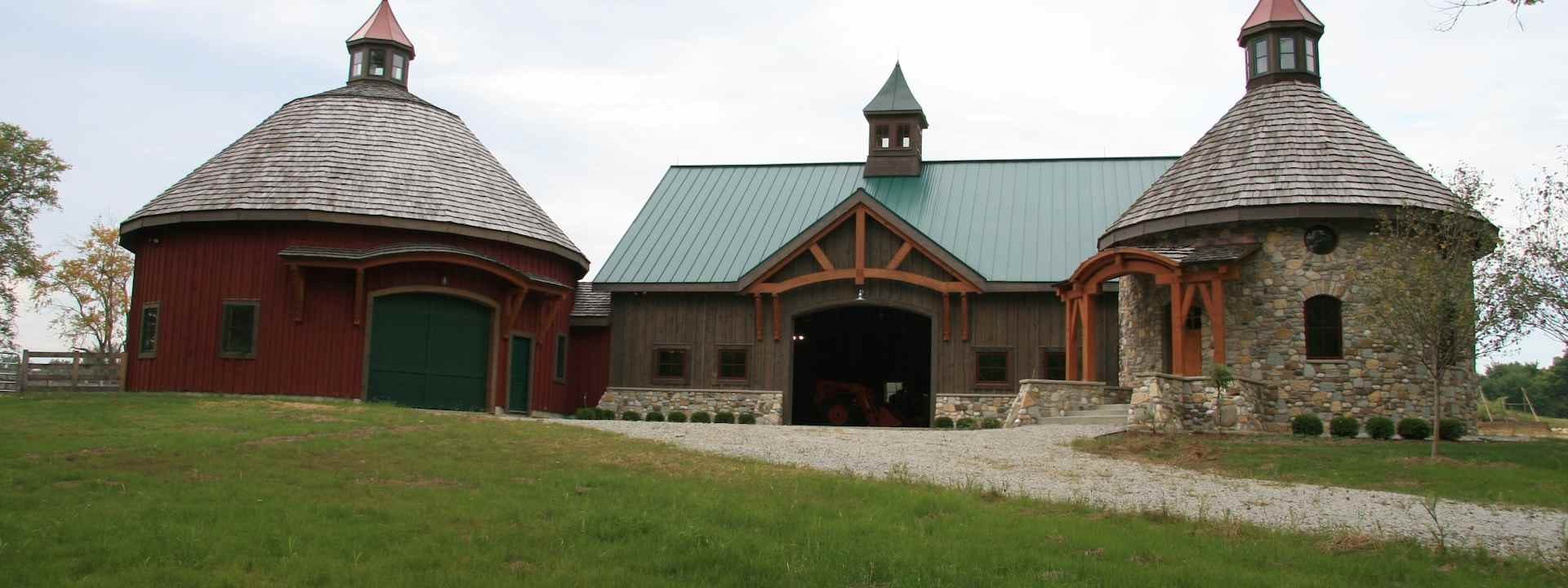By Chase Warner, Wood-Mizer
February 18, 2020
Timber frame structures are known for their big, heavy, dramatic designs and David Watters of The Beamery based in Indiana knows how to accentuate their beauty, boldness, and efficiency. When an organic farm needed a structure to serve as an office and equipment barn, David Watters had no problem making that happen. The client saw old round barns around Indiana and wanted one of his own, so David pushed timber framing to its limits by including two round barns in the design. “I tell people that if it has anything to do with timber, we’ll try it at least once,” said David.
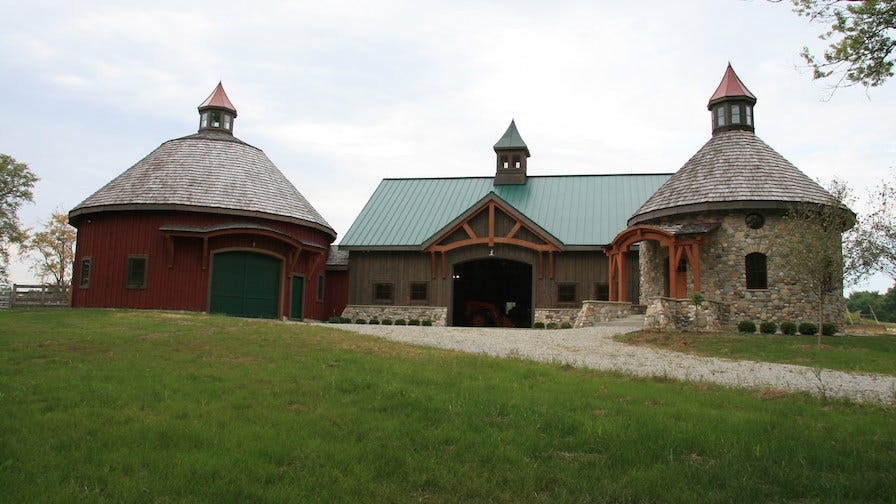

After nine months of hard work, the employees of The Beamery and their subcontractors created a building that is beautiful as well as multi-functional. The client wanted a design that was unique and had historical elements. Not only did the design incorporate historic lumber, but the mortise and tenon timber frame construction method used throughout the building adds extra historic value. Keeping in line with the organic nature of the farm, the building also includes several green elements, including a full geothermal heating system, structural insulated panels, and a wind generator.
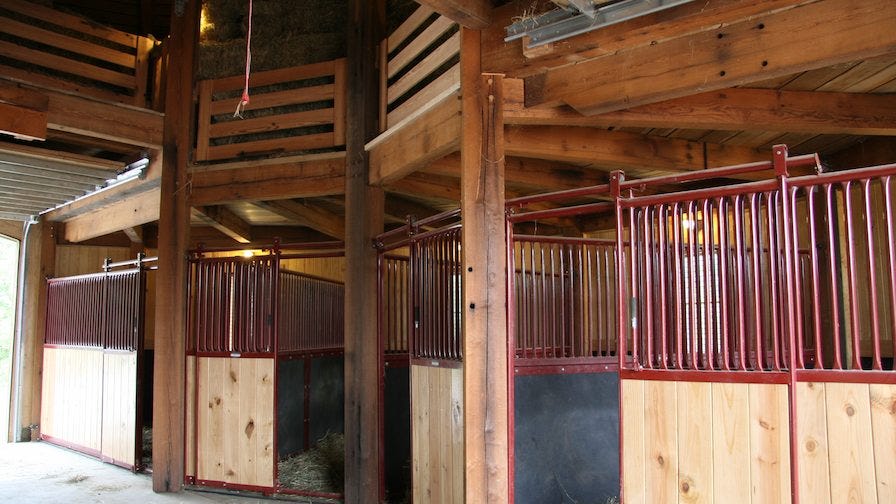

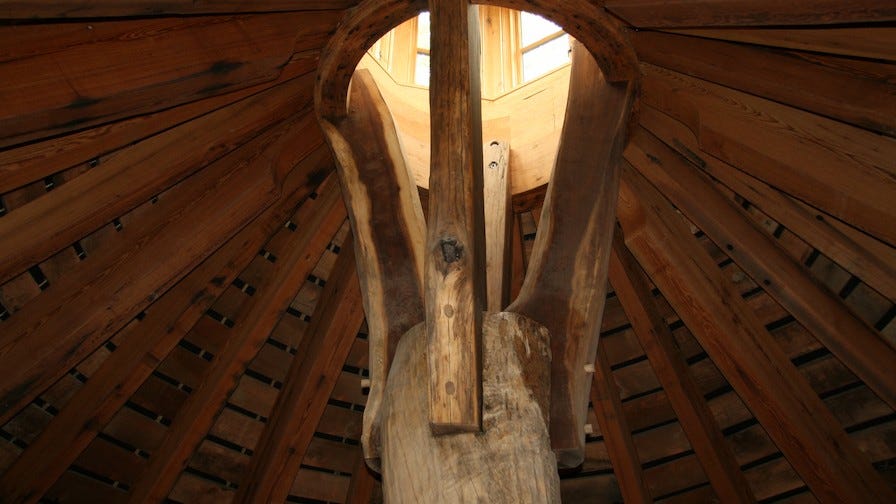

It’s truly a one of a kind building. David’s compact, powerhouse Wood-Mizer LT15 sawmill and 33’ bed length have proved invaluable in his timber frame business, allowing him to cut up to 18’, he now can cut 24’ white oak beams himself. He also uses his LT15 to resaw reclaimed wood that other mills won’t touch. For this project, he was able to cut the antique timber down to the sizes he needed and used 95% of the reclaimed lumber in the construction. The Beamery is enjoying the outstanding reaction by the owners, friends, family and new clients who have toured the home.
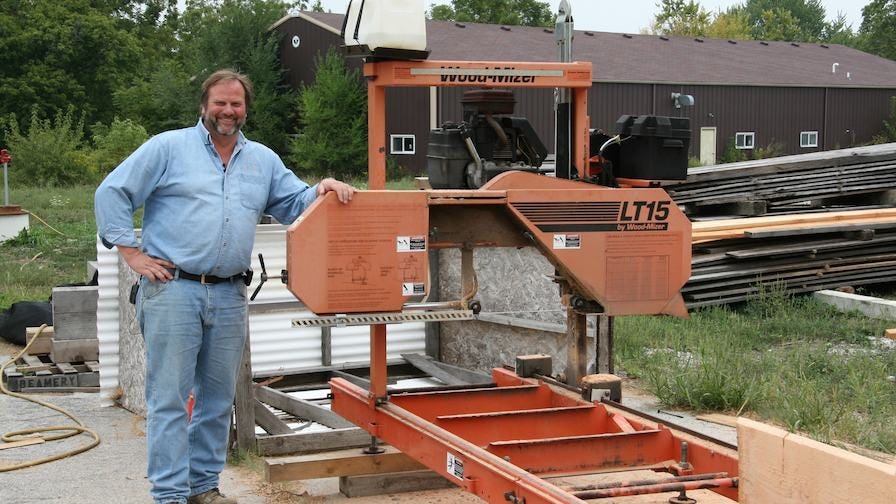

For one of David’s more recent projects, he worked with a client to build a full, heavy, four-story timber frame home using traditional mortise and tenon joinery. Located on a stunning piece of property in Indiana, this home qualifies as a passive house which means it meets rigorous, voluntary standard for energy efficiency and has a reduced ecological footprint. Through its design elements of orientation, solar gain, and extremely well insulated panel wall structure, this home can be heated and cooled on a small, mini-split air system similar to a hotel unit.
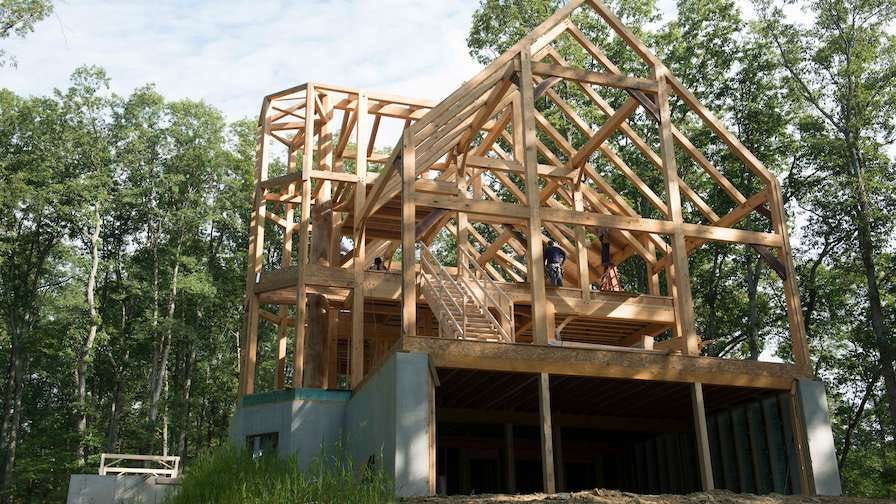

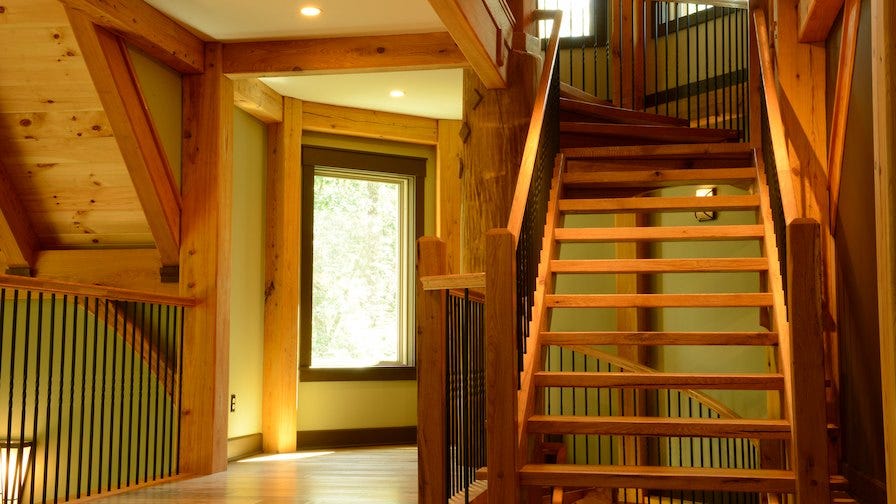

For this single home project, he sawed 90% of the wood needed and shared that the mill while “small but mighty, was invaluable” on the fabrication of this job. Additionally, the MP100 Molder/Planer attachment was “essential in providing a smooth timber surface that the client desired,” continued David. “This versatile machine [LT15 sawmill] has been a real value and money maker for our company.”
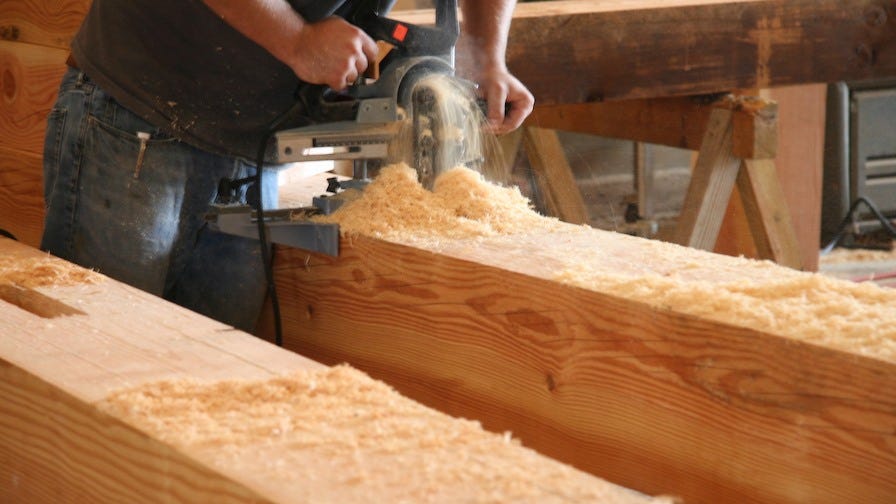

The home is yet another special showcase piece for David’s business, The Beamery, because it boasts all the unique and early construction methods of timber frame with a modern twist on efficiency and design. Built using bald cypress, this residence has 4,479 square feet. From the initial meeting to completion, the project took a few years because ample time was given for planning and financing. The fabrication and erection of the frame took David and his crew about two months. David concludes that these timber frame projects “prove that timber frame homes can be a great choice for building and thanks to our Wood-Mizer we were able to build it.”
